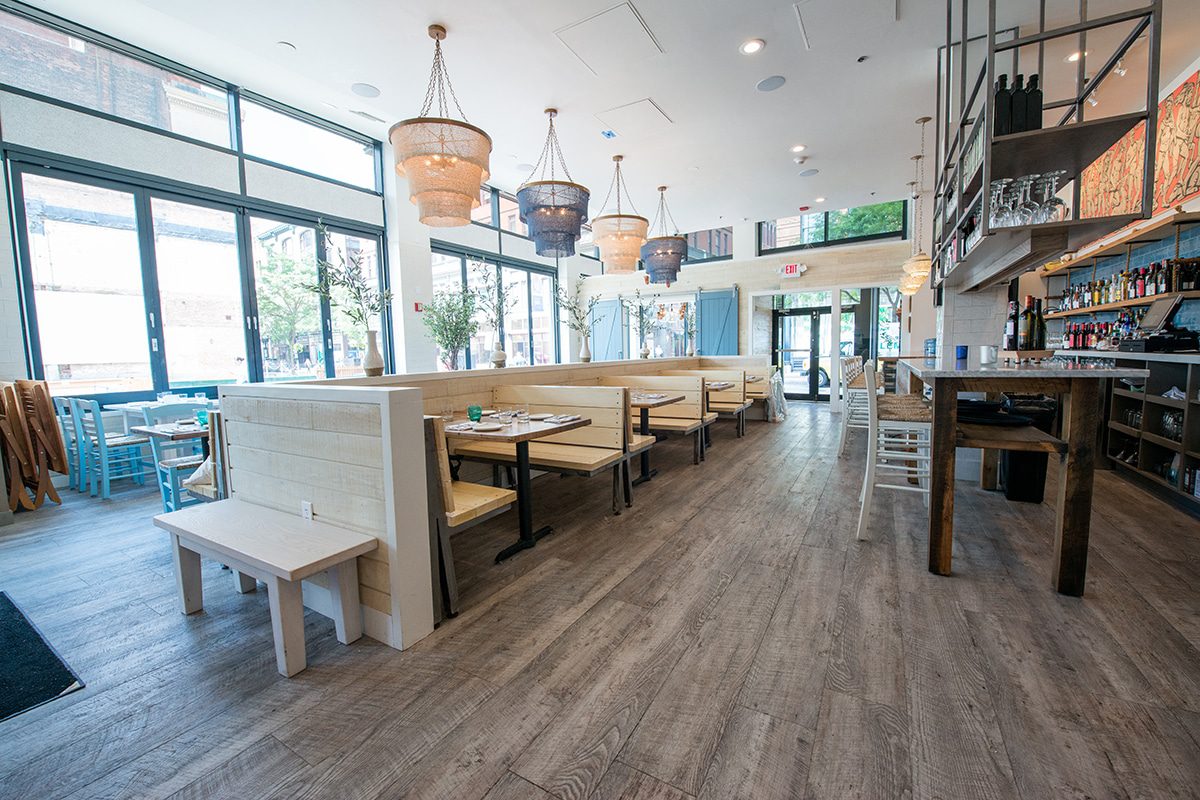- 2,400 square foot design build restaurant project
- Scope included construction of main and private dining rooms, full bar, lunch servery, bathrooms, and a full commercial kitchen
- Rough sawn shiplap boards, copper bar cladding, live edge wood, and marble were used to bring the owners vision to life














